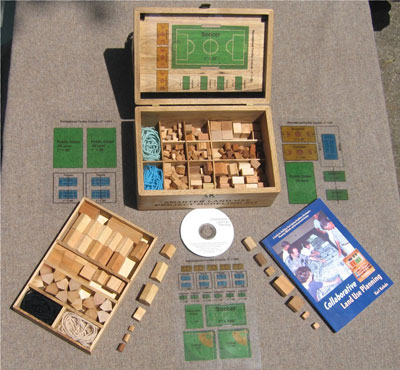
The Collaborative Land Development Modeling Kit
$389.98
LAND
A new tool for improving stakeholder relationships
Kit Contents:
* 195 hardwood model buildings: 5 shapes x 3 scales, sawn from walnut, cherry, mahogany, etc. in 5 shapes: Two story, ranch, cottage, large and small commercial buildings in three scales:
--- 35 buildings at 1" = 30'
--- 65 buildings at 1" - 50'
--- 100 buildings at 1" = 100'
* 49 Recreational Facilities Templates: A set of translucent color recreational facilities templates is provided in each of the three scales:
--- 1" = 100': 6 basketball courts, 5 double tennis courts, 6 volleyball courts, 2 soccer fields, 2 softball fields, 1 public green;
--- 1" = 50': 4 basketball courts, 4 double tennis courts, 3 volleyball courts, 1 soccer field, 1 public green;
--- 1" = 30': 4 basketball courts, 2 double tennis courts, 4 volleyball courts, 1 public green.
* Walkways, roads, parks, and water on colored yarn. Tan for walkways, black for roads, blue for water, and green for parks.
* Collaborative Land Use Planning guidebook (190 pgs) for building trust and step-by-step, collaborative conceptualizing of profitable land development projects that include community-enhancing features which improve property values and quality of life in the surrounding neighborhood.
* Interactive CD that includes sample invitation letters to developers and neighbors, collaborative meeting agendas, consensus guidelines, planning board update letters, etc. for setting up and running successful project modeling sessions. Documents on the CD are in Microsoft Word so they can be easily customized and printed.
* Solid hardwood case 8" x 12" x 5"
* For modeling residential, commercial and park projects from 2 to 200 acres. This kit is for citizens groups, planning boards, planners, developers,architects, environmental groups, realtors, and teachers of K-12 and college.
Modeling the project improves relationships between neighbors, developer, city planners, and environmentalists. The project is modeled directly on a large aerial photo that includes both the project site and the surrounding neighborhood.
Cutouts of all the buildings and recreational facilities in the kit are available at 1" = 30', 50', &100' scales for free download and printing.
The cutouts are also in the guidebook Appendix and on the CD.

|